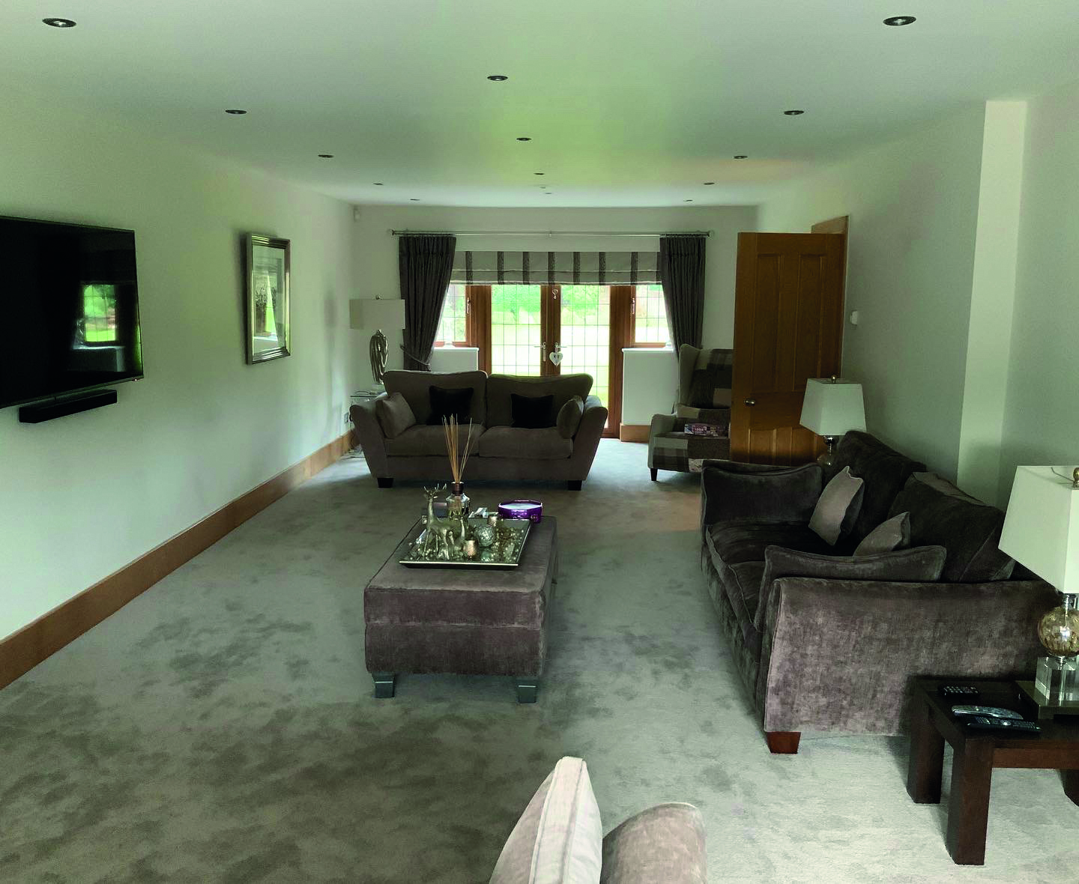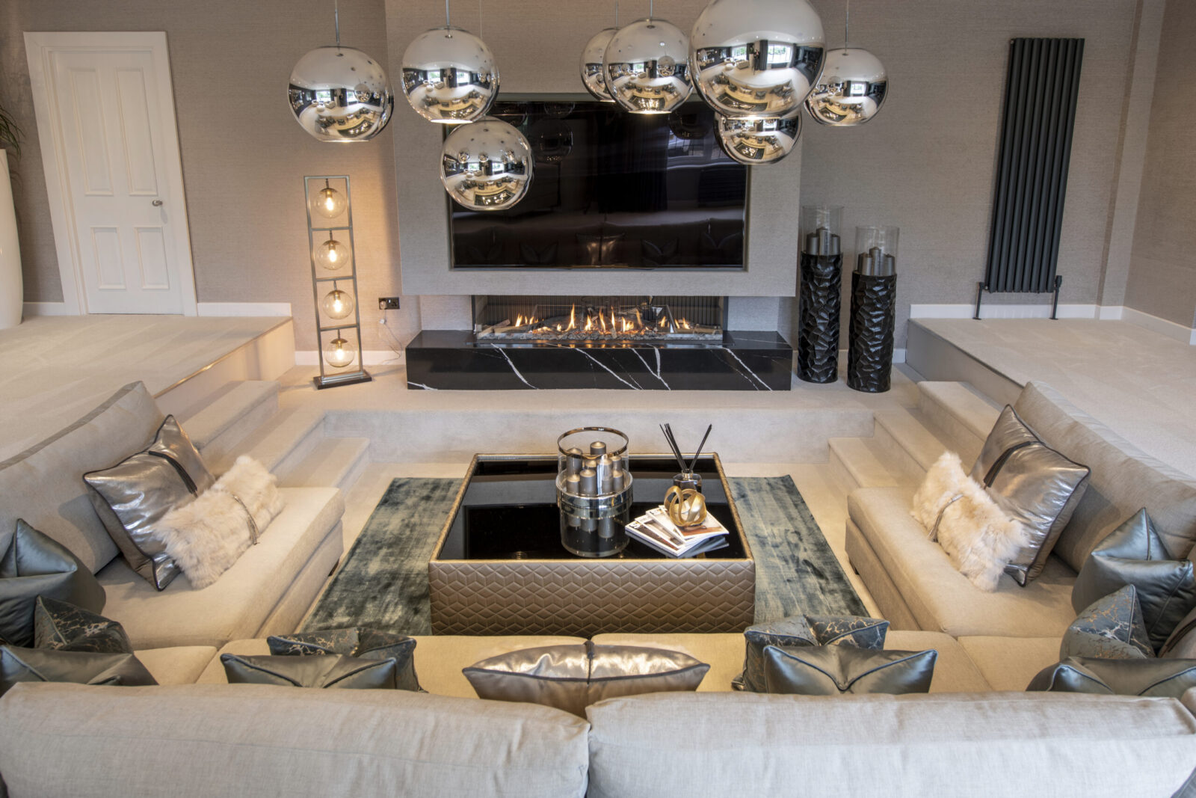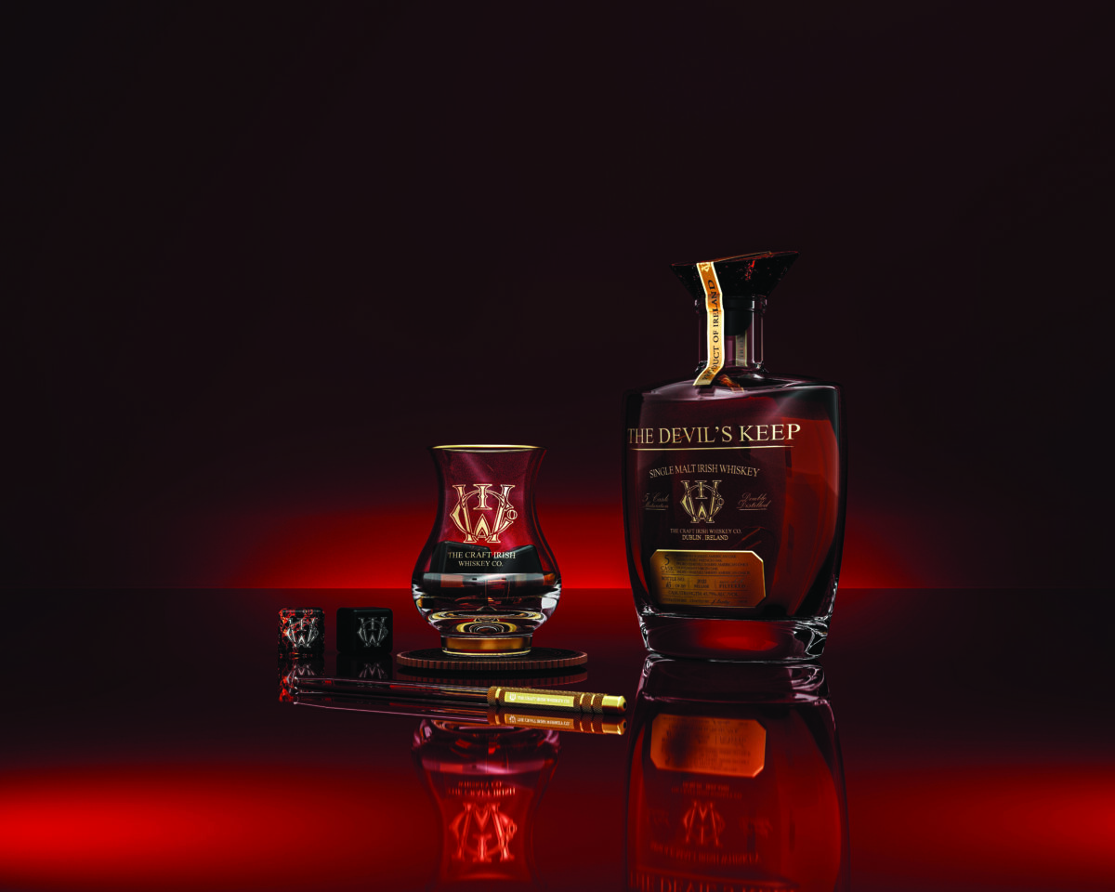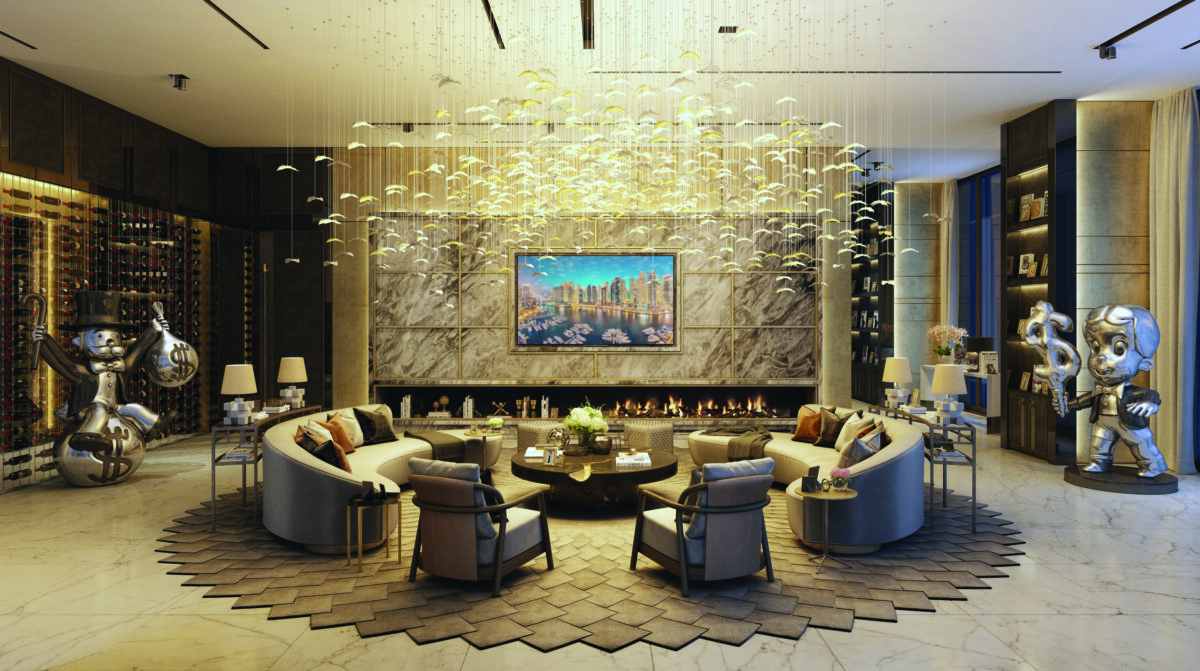An Incredible 8000 SQ FT home RENOVATION
The team at Caroline Gardner are delighted to showcase this stunning new interior. This project involved the full remodelling of a beautiful but dated 8000 sq. ft home to create a contemporary living and entertaining space that includes a feature sunken floor, state-of-the-art home gym and steam room, games room and bespoke bar for hosting friends and family.
“Our team of craftspeople are hand chosen to achieve excellency and discretion.”
Architects, structural engineers and main contractors all had to work collaboratively to realise the vision for this stunning project as it was essential the internal walls could be removed safely to create the main open plan areas.
Having been extended on at least four occasions throughout its lifetime this property was full of surprises, so the design had to constantly adapt and evolve as various challenges arose.
However, the results are worth every second of hard work, as shown in the first of our project shots showcasing the main living room with steps down to a sunken floor area and a ‘dancing flame’ fireplace.
“We work closely with our clients to ensure their property achieves a maximum return, whether it is eventually sold or kept in their portfolio for rental purposes.”
The creation of a master bedroom suit with his and hers en-suite bathrooms and bespoke dressing rooms was also undertaken as part of phase one of this renovation. These were tailor-made to the client’s requirements using a varied choice of materials to evoke the mood of a boutique hotel but the the deal of a home in which the client can completely relax and unwind.
Tel 01423 568034
info@carolinegardnerdesign
www.carolinegardnerdesign.com






